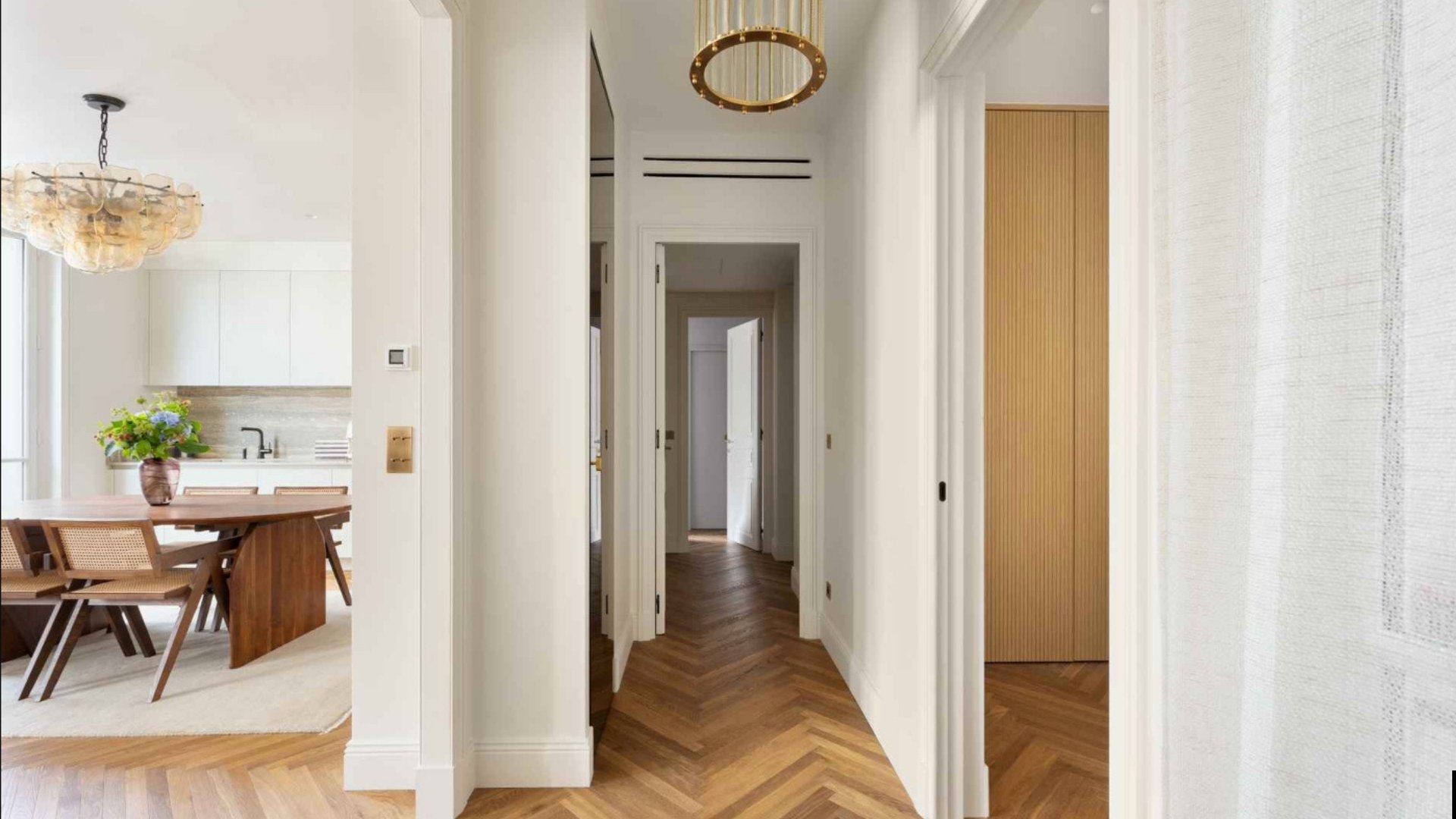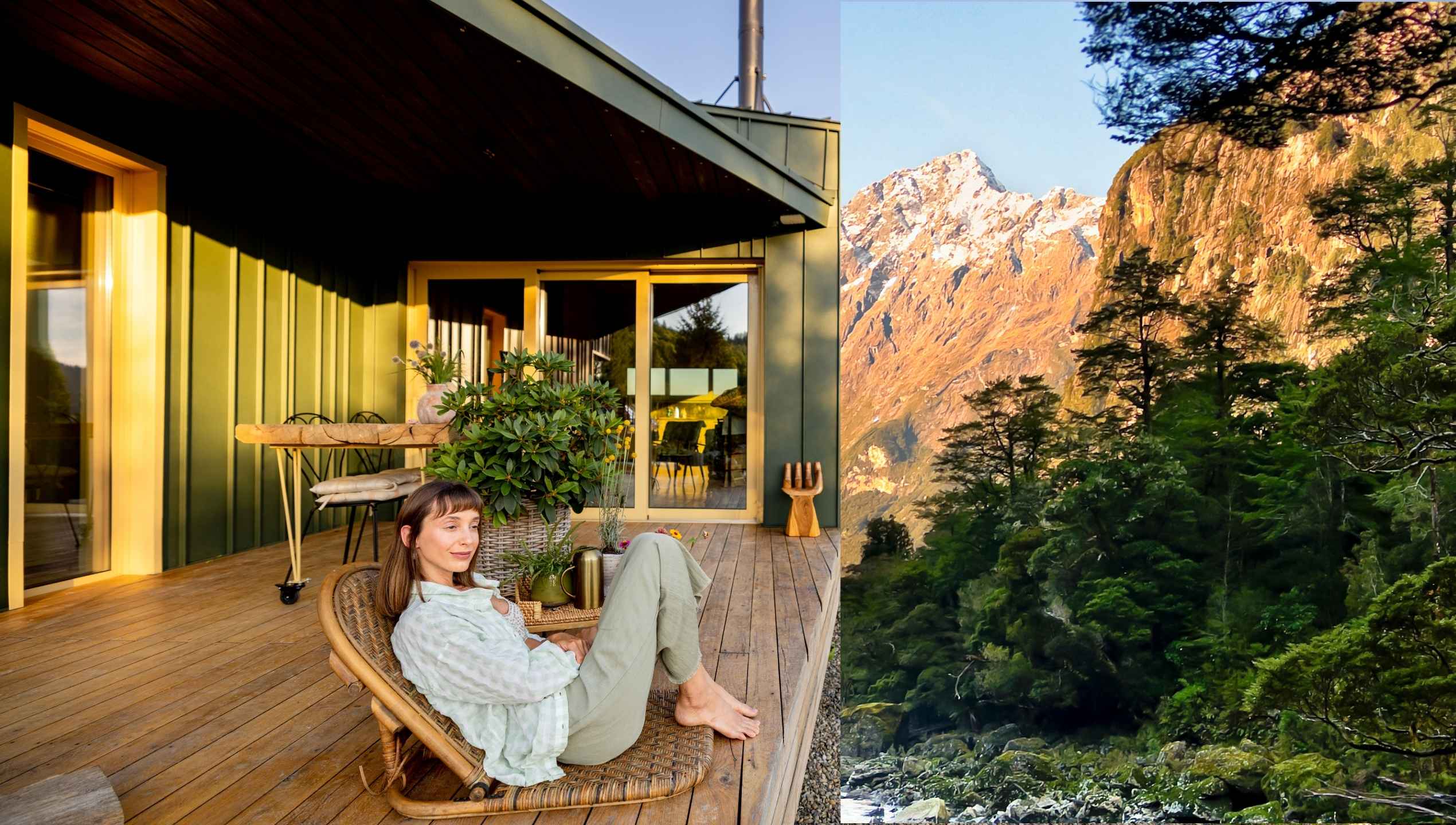Understanding Parisian Building Architecture: Bel Étage, Chambres de Bonne, and Ceiling Heights
When browsing luxury Parisian real estate listings, you’ll often encounter French architectural terms that reveal important details about a property’s character and value. Understanding these terms can help you appreciate what makes certain Parisian apartments truly special.
The Hierarchy of Parisian Building Floors
Parisian buildings follow a traditional floor hierarchy that reflects both social status and practical considerations.Ground Floor (Rez-de-chaussée)
The ground floor in traditional Parisian buildings was primarily designed for commercial use – shops, cafes, and businesses. This created a vital street-level energy and provided income for building owners. The large display windows and direct street access made these spaces ideal for retail, while keeping residential activities separate from street-level commerce.Bel Étage – The Prestigious Second Floor
The bel étage (beautiful floor, but could also be translated as the “grand” floor) was considered the most desirable residential floor in Parisian buildings. Here’s why it commanded premium rents and attracted Paris’s elite:High Ceilings: Typically 3-4 meters high, creating an airy, grand feeling Large Windows: Floor-to-ceiling windows with Juliet balconies provided abundant natural light Balanced Position: High enough for privacy and views, low enough to avoid climbing fatigue Cross Ventilation: Windows on both sides of the building ensured excellent air circulation Prestige Factor: Traditionally occupied by wealthy bourgeois families and aristocratsChambres de Bonne – The Servant Quarters
Located on the top floors (often 5th, 6th, or even 7th floors), these tiny rooms were servants’ quarters. Characterized by:Low Ceilings: Often sloped due to mansard roof construction Small Size: Typically 8-12 square meters Skylights: Small windows in the roof for light Steep Stairs: Servants used narrow back staircases to access their quarters discreetly Modern Appeal: Today, these spaces are often converted into charming studios or home offices due to their character and views over Paris rooftops
Understanding Ceiling Heights in Parisian Architecture
The soaring ceilings found in Parisian buildings are among their most celebrated features, but the height varies significantly by building era and floor level.18th Century Buildings Ceiling Heights
Bel Étage: 3-4 meters (10-13 feet) Upper Residential Floors: 2.7-3 meters (9-10 feet) Ground Floor Commercial: 3.5-5 meters (11-16 feet) to accommodate shop displaysHaussmann Era (1853-1870) Standardization
Napoleon III’s urban renewal created more uniform ceiling heights:Bel Étage: Standardized at 3-3.5 meters Consistent throughout building due to systematic rebuildingWhy Ceiling Height Matters
These high ceilings were not just about luxury – they served practical purposes:Air Circulation: Hot air rises, creating natural cooling Light Distribution: Higher ceilings allowed for larger windows Social Status: Demonstrated wealth and refinement Flexibility: Allowed for ornate moldings and decorative elementsModern Appeal of Traditional Features
Today’s luxury buyers often seek properties that combine historical character with modern comfort. Features like exposed stone walls, beamed ceilings, and stone fireplaces – particularly in 18th-century buildings – represent authentic Parisian architectural heritage that cannot be replicated in modern constructions.Properties located on the bel étage of historic buildings offer the perfect combination of natural light, privacy, and architectural grandeur that defines exceptional Parisian living.Ready to own that dream property?
Get in touch with our team to secure your share today.


