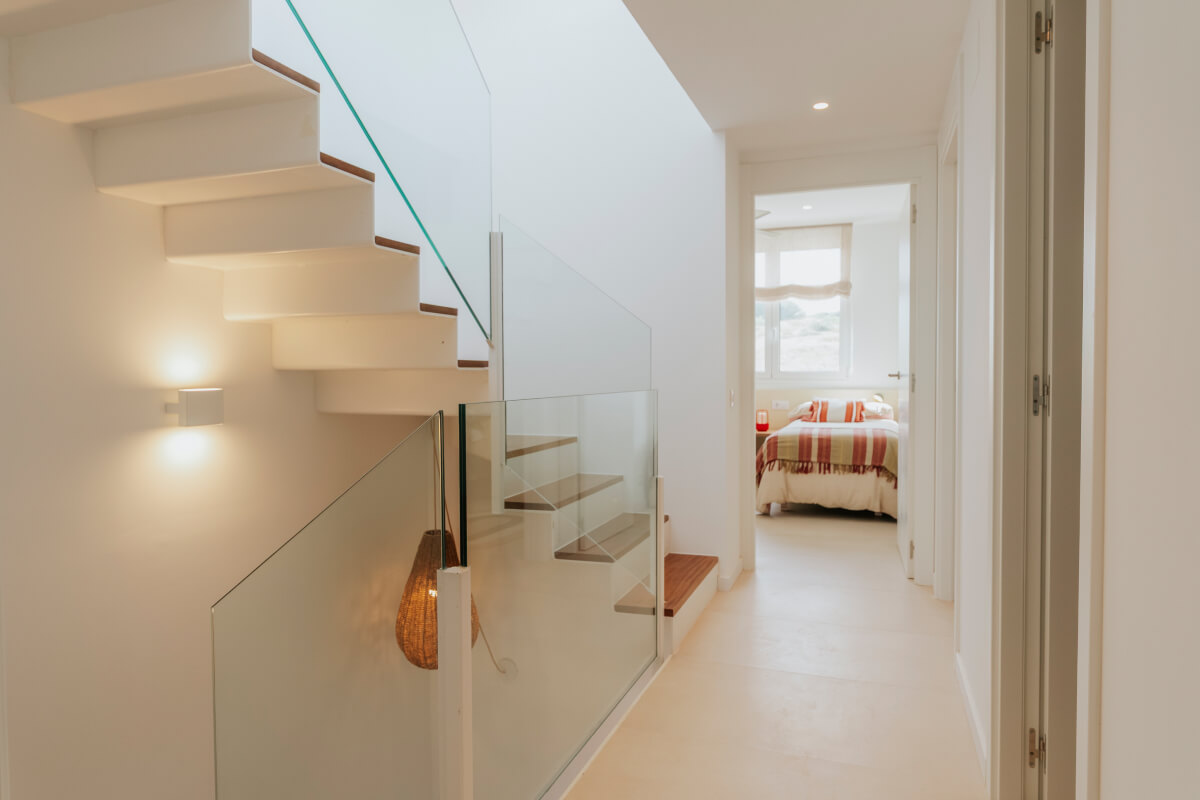Set in the postcard-pretty village of Fornells, this stylish triplex blends contemporary design with authentic Menorcan character. Crafted with native piedra de marés stone and barrera menorquina walls, the home unfolds across ≈273 m² with generous volumes, abundant light and thoughtfully zoned living. The main floor centres on an open-plan lounge/dining area and a sleek kitchen, opening to a 95 m² private terrace—perfect for slow breakfasts, long lunches and warm evening gatherings under the stars.
Accommodation comprises three double bedrooms and three bathrooms, arranged to balance privacy and togetherness for family and guests. Calm, neutral finishes, quality joinery and full air conditioning support year-round comfort, while a feature fireplace adds warmth and texture in cooler months. Storage is well considered so the interiors remain clean and uncluttered between visits.
Outdoor living is the highlight. A rooftop jacuzzi captures sweeping sea and mountain views, creating a private lookout for sunset aperitifs. On the ground level, the terrace flows to landscaped paths that lead to a communal swimming pool, providing a resort-style rhythm without sacrificing privacy. The townhouse sits within a gated community on the last buildable plot against the mountain ridge—quiet, elevated and filled with light.
From your door, it’s an easy stroll to Fornells’ harbour, waterfront cafés and renowned seafood restaurants; sandy Cala Tirant and protected coves lie close by, with coastal trails weaving through pristine scenery. Practical touches—secure setting, convenient layout and tourist licence potential—add flexibility for future use. Bringing together location, craftsmanship and effortless indoor–outdoor flow, this Menorca fractional ownership townhouse offers a polished island base with an unmistakably Balearic soul.
